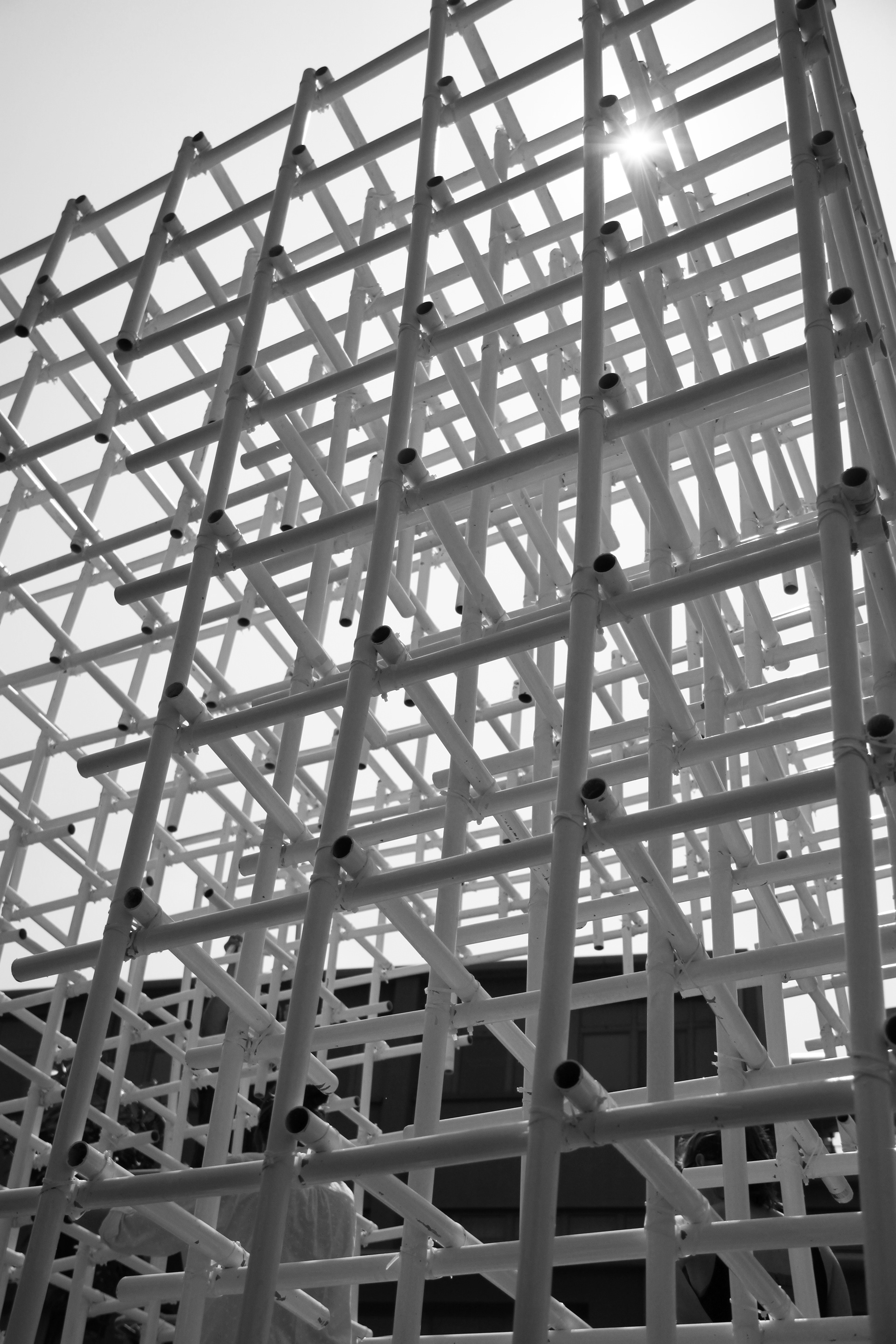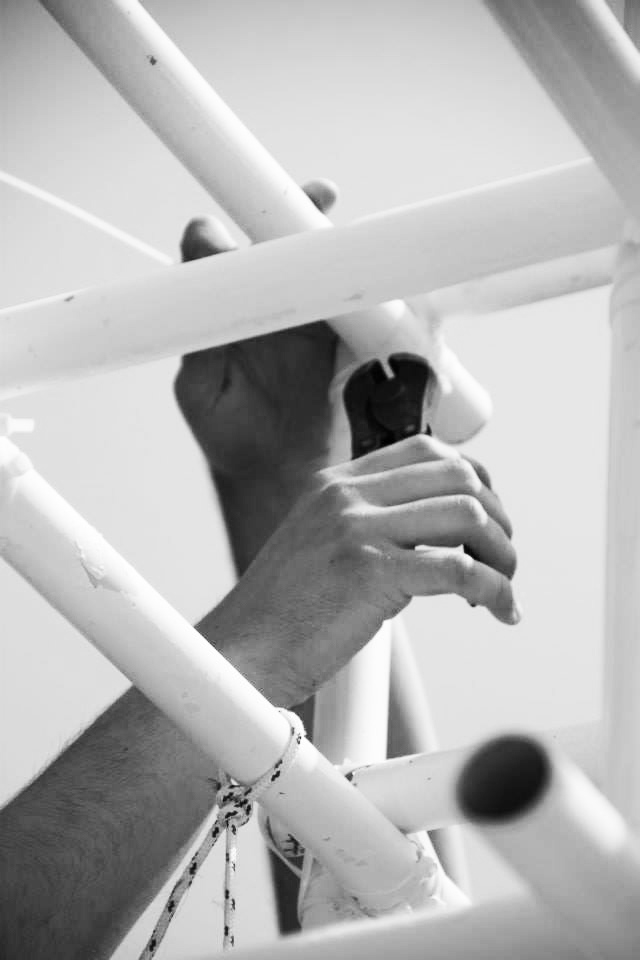Starting from a compact grid, the path and the space of rest expand into an organic form inscribed in the pure geometry of the solid. Tubiformis module describes its dual nature: outside a parallelepiped, inside an excavated, chaotic, ancestral path. The competition proposed by the laboratory involved the meta-projecting of a small pavilion to be realized with plastic plumbing pipes, with the aim of delimiting a fragment of space and suggesting its function. The project site (and then the construction site) chosen is the large lawn in front of the library, inside the Campus in Via Durando, Bovisa.
This sort of alcove carved in the cross-linked parallelepiped, thanks to the weave of the tubular tubes, acts as a sunshade, allowing the parking of the bicycles. The structure can also be used as an exhibition stand, or it is suitable to be placed side by side in several modules, so as to constitute a short gallery. The structure is a network of tubes that extends in three dimensions creating a ‘full’ thickness. The accesses were obtained from the mass through a work of ‘smoothing’, rounding and modeling of the internal shape, made possible through the use of pipes of different lengths. Possible inserts of waxed canvas have been provided to make the structure waterproof. The pipes were assembled by means of 90° constraints in the space, through the use of electrician’s cable ties.


Academic Project
Architecture of Interior Design Studio
Project topic Design contest
Location Bovisa Campus,
Politecnico of Milan
Year 2013, march/july
Winning project. Realized
Mentors Lola Ottolini, Michele Ugolini, Roberto Rizzi
With Giulia Manera and Chiara Zonda